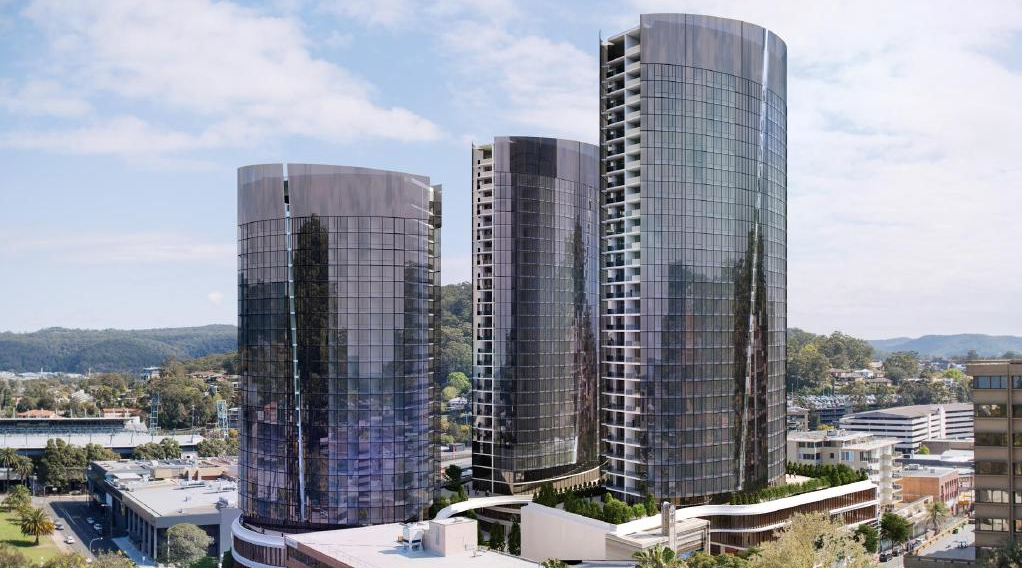Waterside, Gosford
Waterside, Gosford
ADW Johnson worked closely with the design team, led by CKDS Architecture in preparing the development application to Gosford City Council for what will surely become a landmark development in the Gosford City Centre. The proposal involves the demolition of existing dilapidated buildings (including the former 'Froggy's' Skating Rink) on the site, the construciton of the following:
- Three towers ranging in height between 22 and 33 storeys, comprising
- 550 residential apartments;
- 80 room hotel;
- Twin cinemas;
- Commercial tenancies; and
- 600 car parks.
The architectural design incorporated elements of the heritage-listed, former Brisbane Waters County Council (BWCC) and required variations to existing height and denisty limitations of the Gosford City Centre. Through thorough design and consultation, in combination with the progressive stance taken by Gosford City Council, the project team was able to document and lodge the development application within a tight time-frame in order to secure significant Development Contributions savings for the Client.
ADW Johnson are proud to have provided town planning services for the project, including:
- Extensive due diligence of site records, including previous Part 3A Consent,
- Coordination and management of numerous professional studies; and
- Preparation of the Statement of Environmentail Effects.





